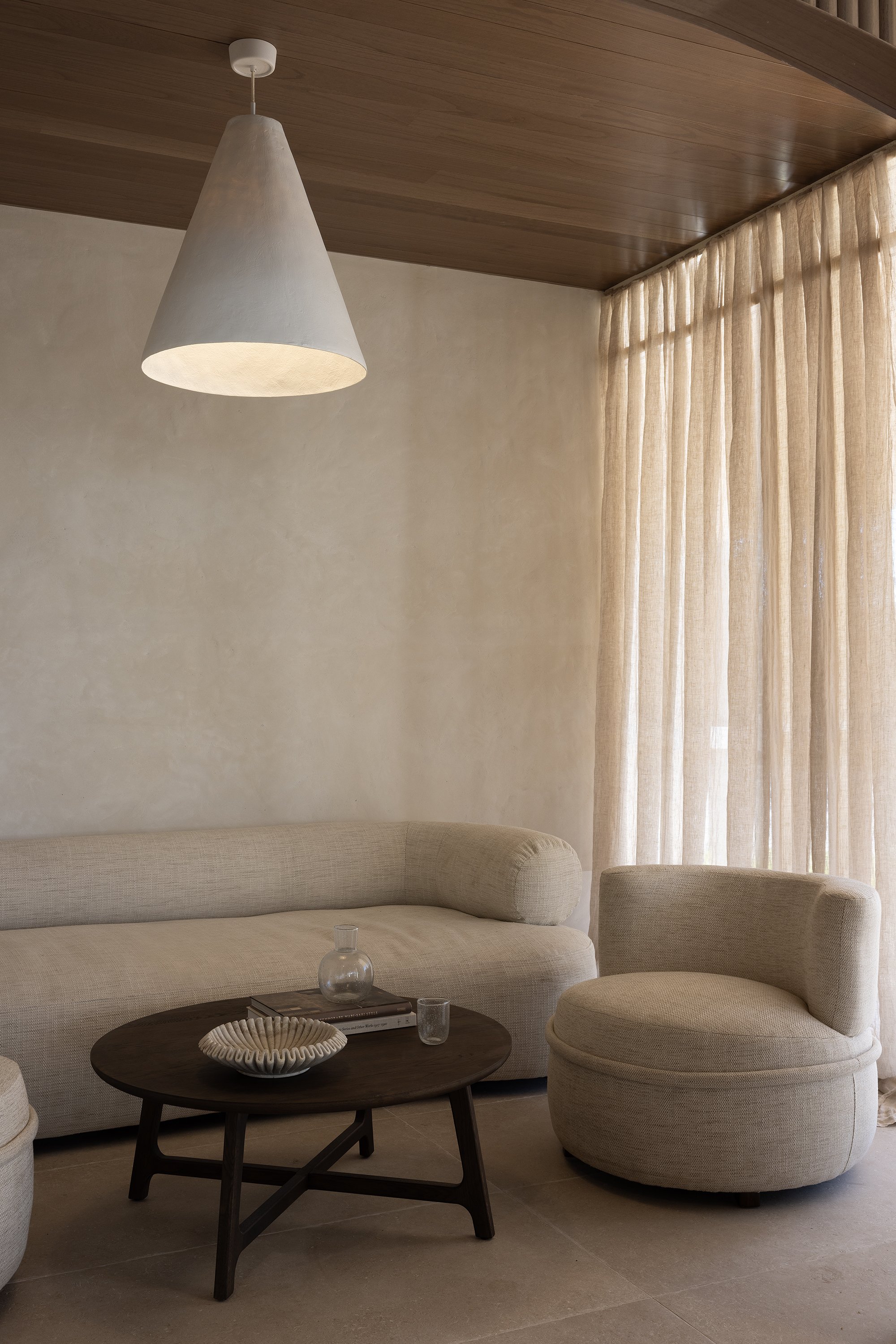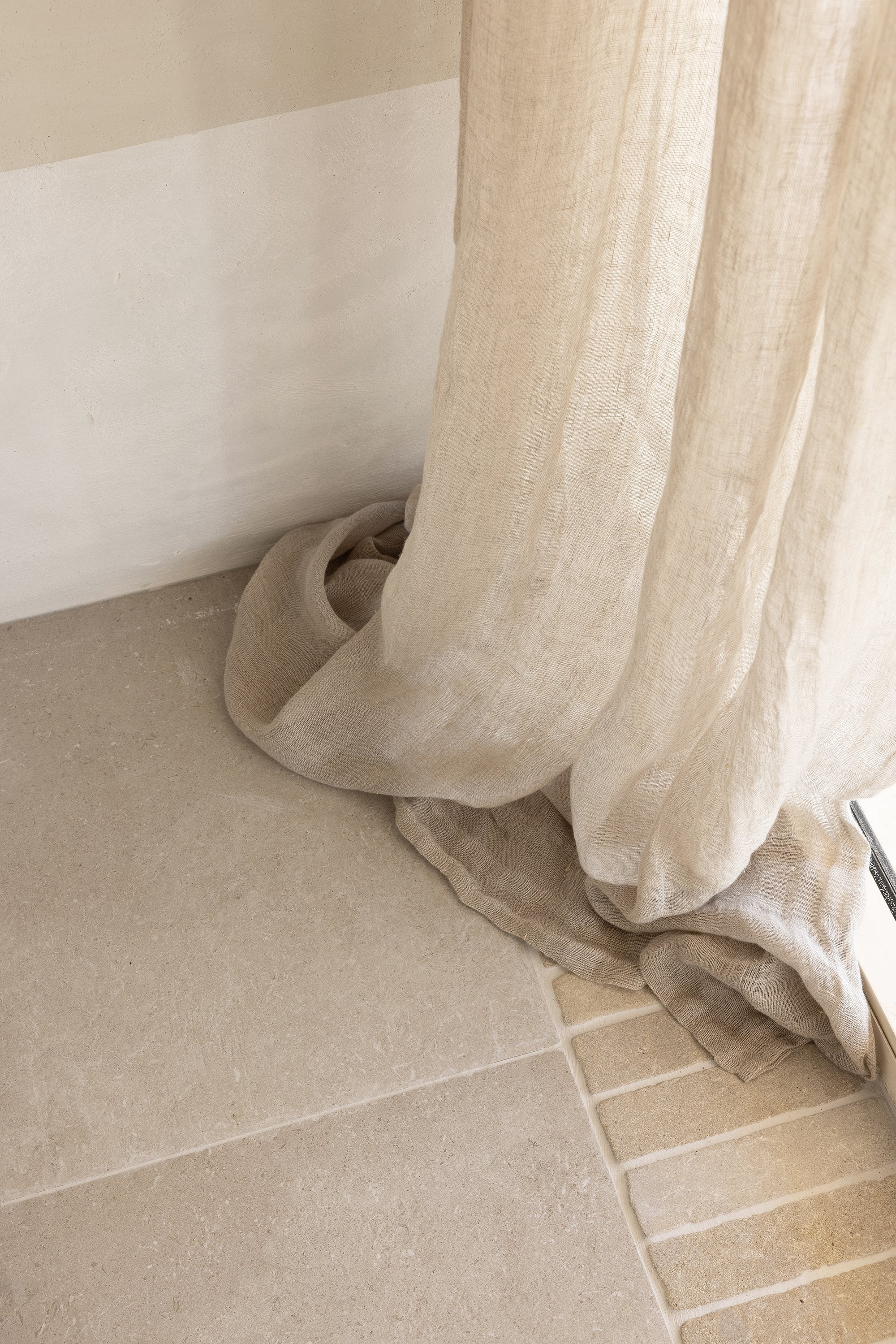Byron Bay Property Sales
YEAR:
2023
COLLABORATORS:
Builder: JBuilds
Timber Ceilings & Wall: Australian Timber Ceilings
Plastering: Who Plastering
Meeting Table: Relik Designs
Lighting: MayClay (Sconces) & Creative Lighting Solutions
Pendants: MCM House
Lounge: Weylandts from Klaylife
Textural, earthy and sophisticated - A commercial office design for Byron Bay Property Sales, Byron Bay Commercial & Byron Bay Luxury Homes.
The space requirements: office spaces, reception, area for group meetings, an informal welcome area and a private meeting room that was sound proof.
As it is quite a small space we really had to be smart with our layout in order to create the feeling of an expansive space. Removing the existing low gyprock tile ceiling and exposed the cement structural beams. The beams were refinished with a venetian plaster to make them a feature. With a taller ceiling, we then lined them with a prefinished timber ceiling product bringing back the warmth to the design.
Our colour palette was a mixture of chocolate timbers from Australian Timber Ceilings, organic ivory concrete from Relik Designs and de-lustered limestone flooring from Eco Outdoors and Surface Society. Paired with earthy rendered finishes, luxe woven linens and distressed caramel nubuck leathers.
A space that feels inviting and warm, professional and high-end.
TESTIMONIAL
“Testimonial”
- Your Luxury Escape










