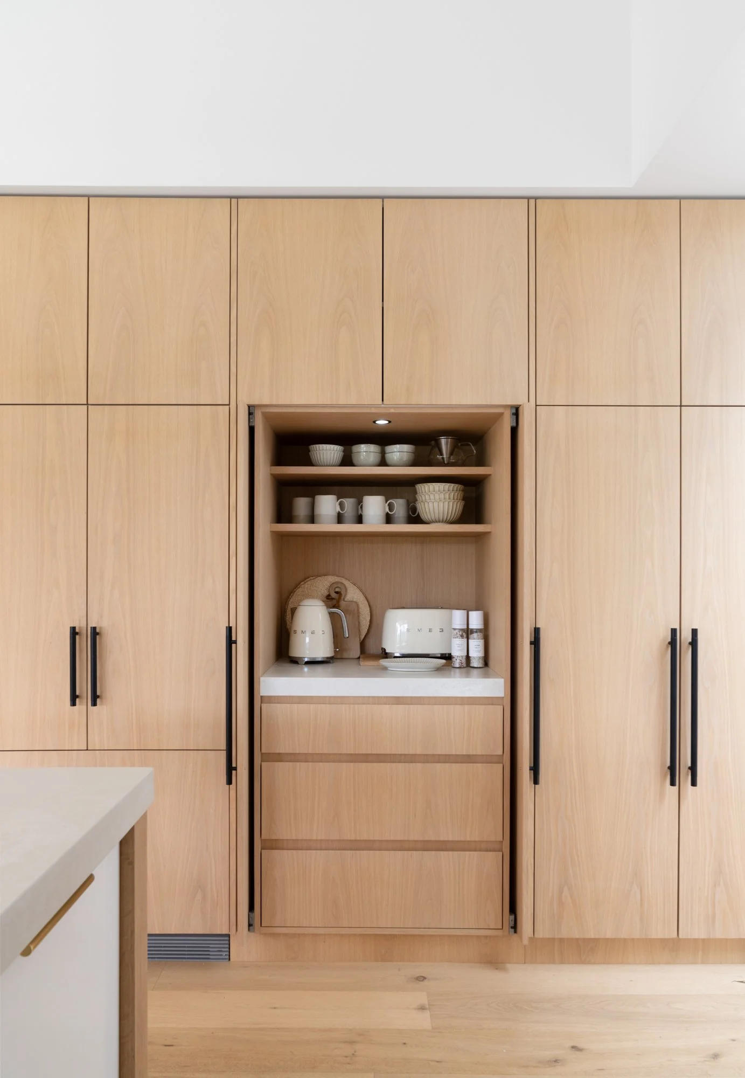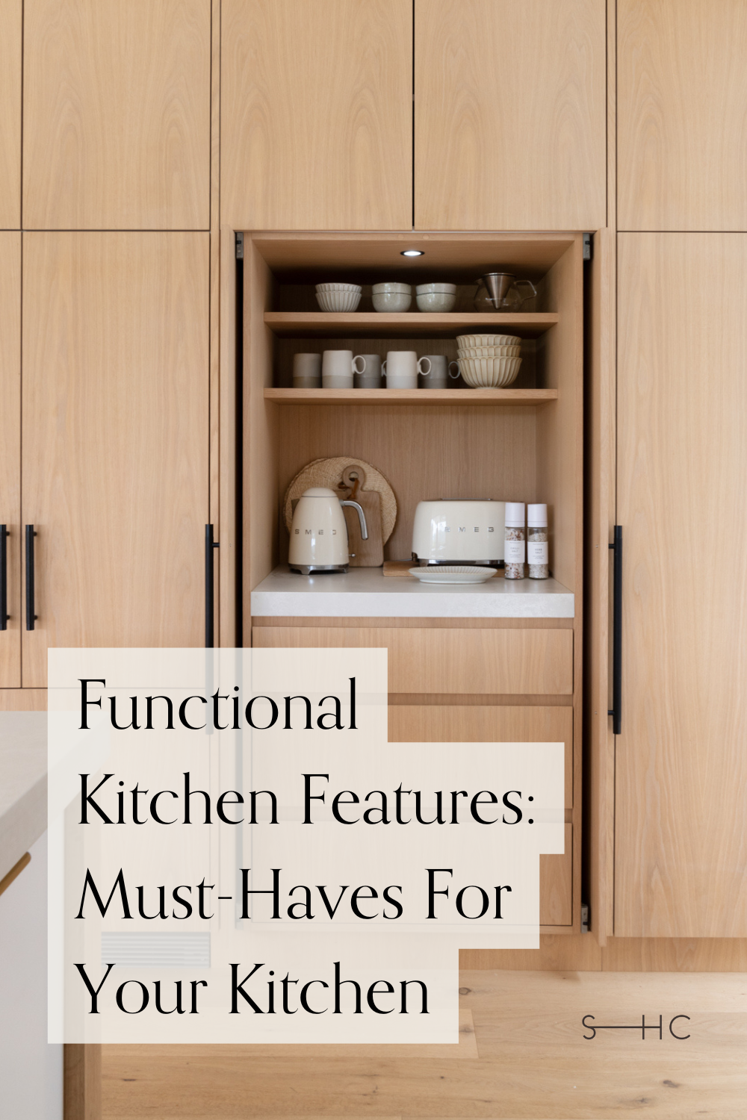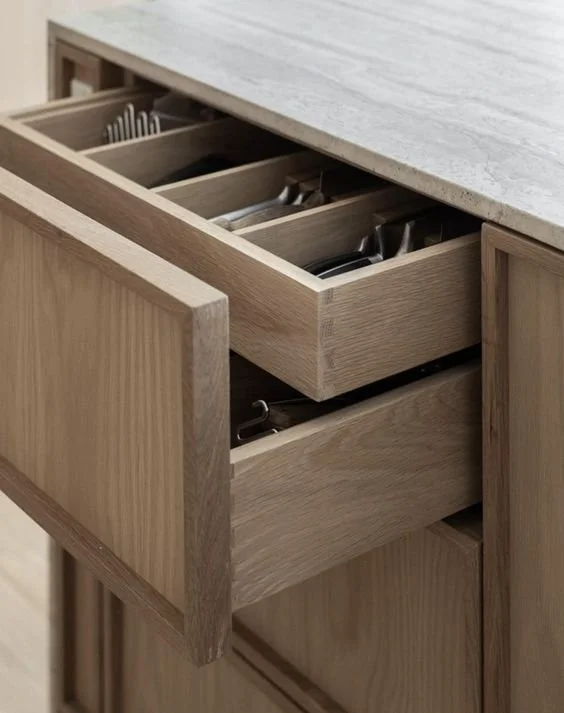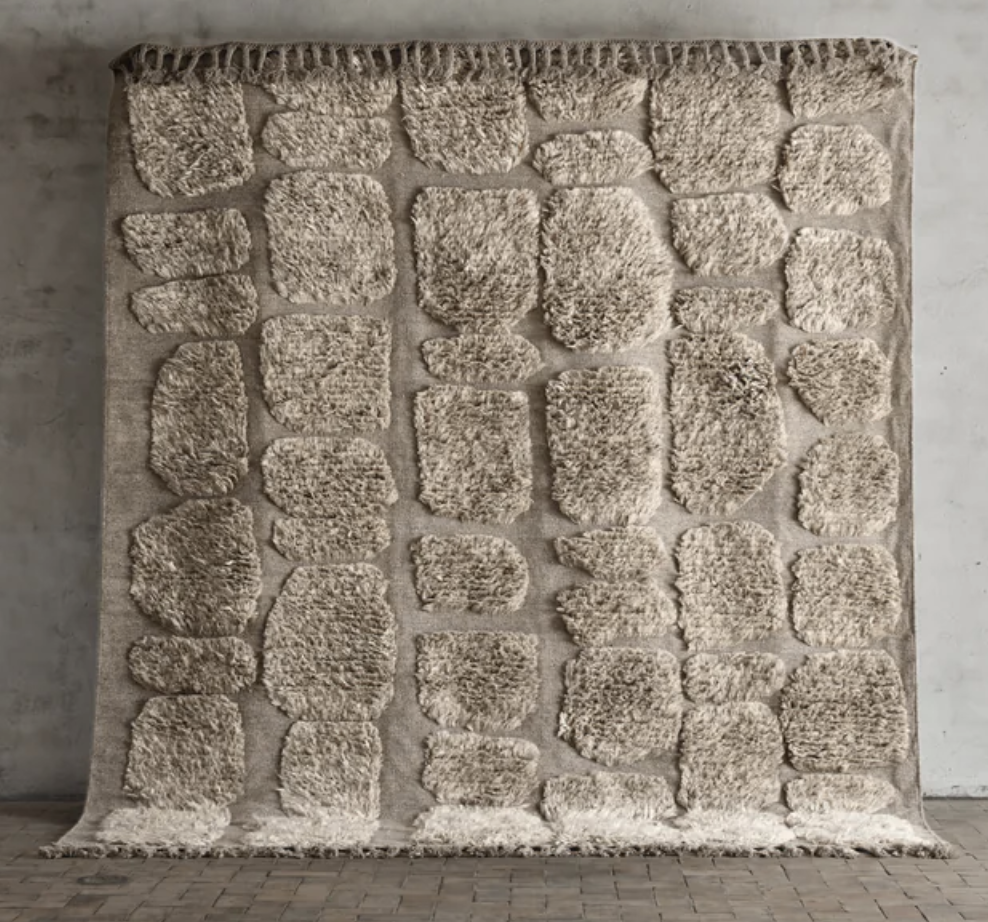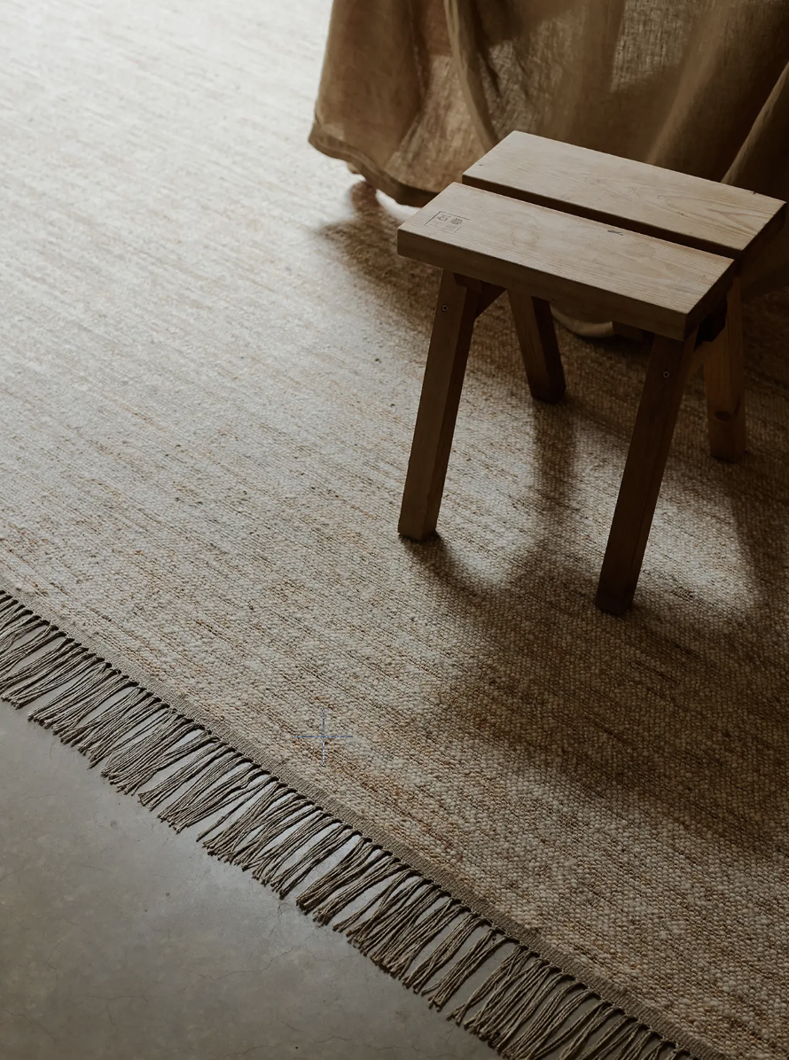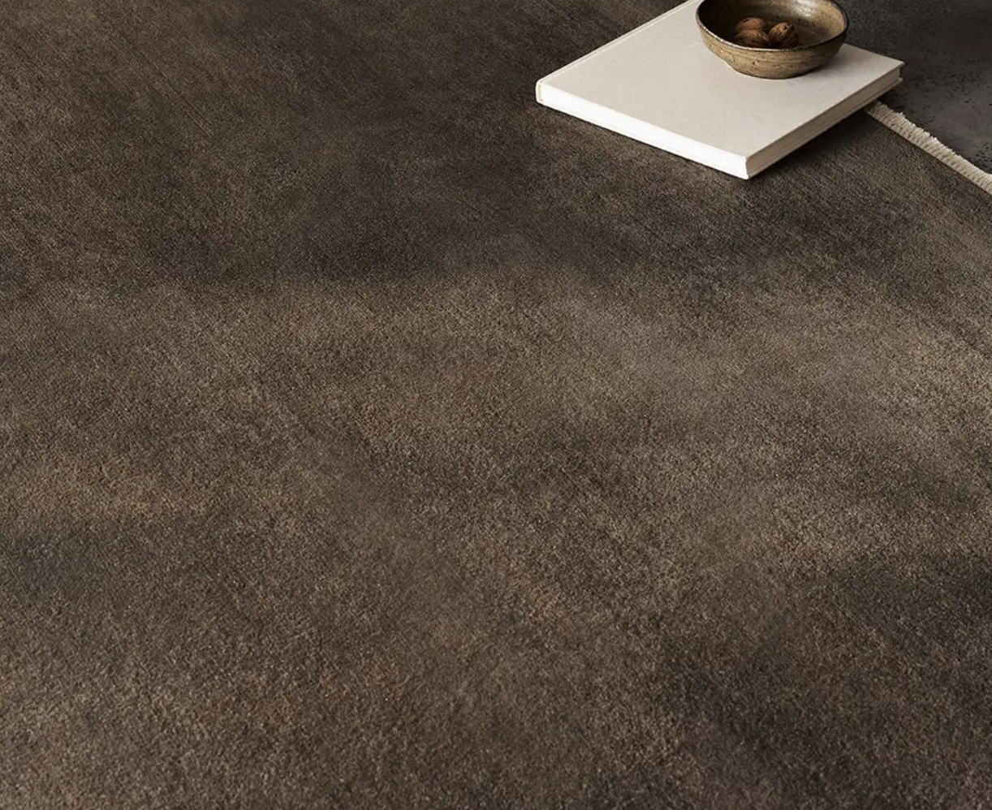The Art of Kitchen Lighting
Creating Layers of Light for Function and Ambiance
When designing your dream kitchen, it's easy to focus on the big elements—cabinetry, countertops, and appliances. But lighting is truly the unsung hero that can transform your space from merely functional to absolutely magnificent. As a designer, I've found that thoughtful lighting not only makes your kitchen more usable but also dramatically enhances its atmosphere and visual appeal.
Let me share my approach to creating a beautifully lit kitchen that balances practicality with ambiance, focusing on layered lighting that serves you throughout the day.
Why Layered Lighting Matters
A well-designed kitchen requires multiple types of lighting working in harmony. Think of your lighting plan as having distinct layers, each serving a specific purpose:
Task lighting illuminates work areas where you prep food, cook, and clean
Ambient lighting provides overall illumination and sets the mood
Accent lighting highlights architectural features and adds visual interest
When these layers work together, you create a space that's both highly functional and beautifully atmospheric. Let's explore how to achieve this balance.
A Note on Temperature
The temperature of lights are measured in Kelvin (K). This is such a key piece to creating the mood of the home. We use 2700-3000K is what we use, always. This is for all lights in the home, front to back, even the LED strip lights.
Moving Beyond Pendants: Reconsidering Kitchen Lighting Conventions
While pendant lights have dominated kitchen design in recent years—particularly over islands—they're not always the best choice for every space. In many of our recent projects, we've been steering away from pendants in favor of more subtle options that create a cleaner, more sophisticated look.
Ceiling mounted ‘can’ lights have been our more recent choice for centre island lighting. There are several advantages to using can lights:
They provide clean, unobstructed sightlines across the kitchen
They don't collect dust or require regular cleaning like pendants
They create consistent, even lighting across work surfaces
They offer a timeless look that won't date your kitchen
They can add another subtle layer of colour and texture
Creating Purposeful Task Lighting
Effective task lighting is essential for safe, comfortable food preparation and cooking. Here's how we approach it:
Recessed Downlights as Task Lighting
Properly positioned recessed down lights can serve as excellent task lighting when:
Placed directly above key work areas like countertops and islands
Installed in sufficient numbers to eliminate shadows
Selected with the right beam spread for your ceiling height
Chosen with appropriate brightness
For maximum effectiveness, position downlights about 600-750mm inches from the wall, allowing the light to hit the front edge of your countertop rather than casting shadows from your body as you work.
Under-Cabinet Lighting
Under-cabinet lighting is another crucial task lighting element that:
Eliminates shadows on countertops
Makes food prep safer and more precise
Showcases beautiful countertop and splashback materials
Creates a warm glow when used alone in the evening
We prefer LED strip lighting under cabinets for its even distribution and energy efficiency. For a seamless look, choose fixtures that can be recessed into the bottom of your upper cabinets. We never like to see the source of the light, just the flare of the light.
Setting the Mood with Ambient and Accent Lighting
While task lighting addresses functionality, ambient and accent lighting create atmosphere and visual interest.
Wall Lights as Focal Points
Wall sconces in kitchens add personality and warmth while providing gentle ambient light. Consider:
Placing wall lights on either side of a window
Using them to highlight artwork or over a shelf
Selecting styles that complement your kitchen's design aesthetic
In a recent project, we installed ceramic and brass wall sconces that added a touch of elegance while casting a beautiful, soft glow across the shelf and to styling items placed on this.
LED Strip Lighting for Drama and Depth
LED strip lighting has revolutionized kitchen lighting design by allowing us to:
Highlight architectural features like toe kicks or floating shelves
Create dramatic effects along the bottom of islands
Add subtle illumination above upper cabinets
Provide practical lighting inside cabinets and drawers
For the most sophisticated look, ensure your LED strip lighting is installed with proper diffusers to eliminate the "dotted" effect of individual LEDs.
Controlling Your Lighting Scheme
The true magic of layered lighting comes from being able to control each layer independently:
Dimmers Are Essential
Every light in your kitchen should be on a dimmer switch (with the exception of the LED strip), allowing you to:
Adjust brightness levels throughout the day
Create different moods for different occasions
Save energy when full brightness isn't needed
Consider Smart Lighting
For ultimate convenience and flexibility, consider smart lighting that allows you to:
Create preset "scenes" for different activities (cooking, dining, entertaining)
Control lighting from your phone or voice assistant
Automate lighting changes throughout the day
Bringing It All Together: A Day in Your Perfectly Lit Kitchen
Let me walk you through how layered lighting transforms your kitchen experience throughout the day:
Morning: Bright task lighting helps you prepare breakfast and get energized for the day ahead. Downlights over the island provide clear visibility while you make your morning coffee.
Afternoon: Natural light does most of the work, supplemented by task lighting as needed for food preparation.
Evening Cooking: Full task lighting illuminates your work areas, making meal preparation safe and comfortable.
Evening Dining: Dim the downlights, switch to wall sconces and LED strip lighting for a warm, inviting atmosphere that's perfect for enjoying meals and conversation.
Late Night: Minimal lighting—perhaps just the LED strip under cabinets—provides enough illumination to navigate the kitchen for a late-night snack without disturbing your sleep cycle.
Final Thoughts: Lighting as an Investment
While it might be tempting to scale back on lighting to save on renovation costs, I always counsel clients to view lighting as an essential investment rather than an optional extra. A well-lit kitchen enhances not only the functionality of the space but also your enjoyment of it.
Remember, the most beautiful kitchens are those designed with both practicality and atmosphere in mind. By thoughtfully layering different types of lighting—recessed downlights, wall sconces, and LED strips—you create a space that adapts to your every need, from precise chopping to intimate dining.
Would you like to discuss how we could transform your kitchen with a customized lighting plan?
I'd love to help you create a space that feels as good to be in as it looks.
Common Kitchen Design Mistakes and How to Avoid Them
Your kitchen is truly the workhorse of your home—a space where you start your day, prepare meals, and often gather with loved ones. As a designer, I've seen how a thoughtfully planned kitchen can transform daily life, making everything flow more smoothly and joyfully.
But even with the best intentions, certain design pitfalls can compromise both functionality and style. Let me walk you through the most common kitchen design mistakes I see and share how we can avoid them together, creating a space that's both beautiful and brilliantly functional.
1. Poor Layout & Workflow Issues
The Challenge:
One of the most frequent issues I encounter is a kitchen layout that simply doesn't support natural movement. When your sink, stove, and refrigerator (the classic "work triangle") aren't positioned thoughtfully, cooking becomes more of a workout than a pleasure! Either they're placed too far apart, causing exhausting back-and-forth trips, or they're squeezed too close together, creating frustrating bottlenecks.
My Designer Solution:
Let's design your kitchen with movement in mind. We'll ensure there's an intuitive flow between your prep, cooking, and cleaning zones. I recommend maintaining at least 1200mm of clearance space for walkways—enough room to move comfortably without feeling cramped.
For larger kitchens, we might create dedicated zones for different activities—perhaps a coffee/tea section, or a separate cleanup area away from the main cooking space. This zoning approach keeps multiple cooks from colliding and makes entertaining so much more enjoyable.
2. Insufficient Storage Solutions
The Challenge:
A kitchen without adequate storage quickly becomes cluttered and frustrating. Those awkward corner cabinets that are difficult to reach, shallow drawers that can't fit your pots, or lack of pantry space all lead to disorganization and wasted space.
My Designer Solution:
Let's think about how you actually use your kitchen. Do you bake often? Host dinner parties? Have a collection of small appliances? Together, we'll create storage solutions tailored to your needs:
Deep drawers for pots and pans (much more accessible than cabinets)
Pull-out pantry shelves that bring items from the back into clear view
Clever corner solutions like Lazy Susans or pull-out mechanisms
Vertical dividers for baking sheets and cutting boards
Customized spaces for appliances you use regularly
Remember, using every inch thoughtfully—including vertical space up to the ceiling—gives you room to breathe and keeps countertops clear for what matters: cooking and connecting.
3. Neglecting Proper Lighting
The Challenge:
I often visit homes where the kitchen relies solely on a central ceiling light, creating shadows exactly where you need to see clearly. Proper lighting isn't just about aesthetics—it's about safety and functionality.
My Designer Solution:
Let's layer your lighting with intention:
Ambient lighting: This creates your overall illumination—recessed ceiling lights distributed evenly throughout the space.
Task lighting: This is crucial under cabinets to illuminate countertops, over islands for food prep, and inside pantries.
Accent lighting: This adds warmth and highlights architectural features—subtle lighting such as LEDs, decorative wall lights or pendant lighting.
I always recommend installing dimmers on every light source. This simple addition allows your kitchen to transition from bright and energizing during meal prep to soft and inviting during dinner.
4. Prioritizing Aesthetics Over Functionality
The Challenge:
We've all swooned over a pristine kitchen on social media. But in real life, kitchens often require constant maintenance and can make your kitchen less enjoyable to use. Our goal is to help our clients build a kitchen that looks beautiful, but also feels easy to maintain and use.
My Designer Solution:
Let's approach your kitchen design with a healthy balance of beauty and practicality:
Consider slightly darker lower cabinets that won't show every scuff, paired with lighter uppers to maintain brightness
Choose quartz or porcelain countertops that resist staining but still offer the look of natural stone
Incorporate some closed storage alongside selective open shelving for displaying only your most beautiful pieces
Select cabinet hardware that feels comfortable in your hand, not just visually appealing
Opt for matte or satin finishes that forgive fingerprints and water spots
Remember, the most beautiful kitchen is one that works seamlessly with your lifestyle and requires minimal upkeep.
5. Forgetting About Ventilation
The Challenge:
Ventilation might not be the most glamorous aspect of kitchen design, but overlooking it leads to lingering cooking odors, grease buildup on surfaces, and potentially even moisture issues affecting your cabinetry over time.
My Designer Solution:
Let's make proper ventilation a priority:
I recommend a high-quality range hood that vents to the exterior rather than simply recirculating air
For open-plan spaces, we'll look at quiet yet powerful models that won't interrupt conversation
If you love to cook with high heat or strong-smelling ingredients, we might consider a slightly more powerful system than standard
We'll ensure your kitchen also has good general airflow through windows or other ventilation
A well-ventilated kitchen stays fresher, cleaner, and more pleasant for everyone.
6. Not Allowing Enough Counter Space
The Challenge:
Insufficient bench space makes cooking feel constrained and stressful. When there's barely room for a cutting board alongside your everyday essentials, preparing meals becomes a frustrating game of countertop Tetris.
My Designer Solution:
Let's maximize your work surfaces:
We'll identify your primary prep zones and ensure they have generous counter depth and width
If space allows, an island provides invaluable additional workspace that doubles as a casual dining or socializing spot
We'll plan dedicated spaces for frequently used appliances so they don't consume valuable prep area
Integrate clever solutions like flush power outlets that don't interrupt your workspace
7. Ignoring Small Design Details That Improve Functionality
The Challenge:
Sometimes it's the smallest details that make the biggest difference in how a kitchen feels to use every day. These subtle features aren't usually visible in photos, but they transform your daily experience.
My Designer Solution:
Let's focus on these thoughtful touches:
Soft-close drawers and cabinets to eliminate slamming and reduce wear
Pull-out trash and recycling bins concealed within cabinetry
Strategic placement of appliances so their doors don't block walkways when open
Power outlets in convenient but discreet locations—inside a drawer for charging devices, or along the island for small appliances
Under-cabinet lighting with hidden switches that don't disrupt your backsplash design
Water-resistant finishes near the sink area
Spice drawers and pull-out cooking oils positioned near cooktop.
Your Kitchen Should Feel Like Home
A truly successful kitchen design balances beauty with practicality, creating a space that not only looks wonderful but supports your daily routines with ease. By avoiding these common pitfalls, we can design a kitchen that genuinely enhances your home life—one that welcomes you each morning and serves as the perfect backdrop for countless meals and memories.
I'd love to help you bring your dream kitchen to life. Let's talk about creating a space that's uniquely suited to the way you live, cook, and gather.
You can book a Short Consult here. A one-off design consultation, to help you move forward with confidence in your design choices.
Or, to work with us as an Interior Designer - reach out here.
Christmas 2024 Gift Guide
With Christmas approaching fast (eek!) we have curated our team’s gifting lists - If you are needing some inspiration, shop what our team want to receive and what they are going to be giving this festive season!
Functional Kitchen Features: Must-Haves for Your Kitchen
Enhancing Usability and Functionality in Kitchen Design: Creating a Space that Works for You
As interior designers, our ultimate goal is to create spaces that are not only beautiful but also highly functional. Nowhere is this balance more important than in the kitchen, the heart of the home. While aesthetic appeal is certainly a priority, usability and functionality in design play an equally crucial role, especially in a space that’s used so frequently. In this blog post, we will explore some key design features that enhance usability in a kitchen, including clever solutions like incorporating a cupboard for bins.
The Kitchen as a Functional Hub
These days, kitchens are more than just for food preparation — the kitchen is a multitasking space where meals are prepared, conversations take place, and sometimes even where homework gets done. A well-designed kitchen needs to streamline these activities, making them easier and more enjoyable. From storage solutions to appliance placement, every element should contribute to an efficient flow and ease of use.
Smart Storage: More Than Meets the Eye
The goal is to have a “place” for everything in the kitchen. This reduces clutter & mess and keeps the kitchen feeling organised.
A strategy we use with our clients is to have them write a big list of everything you store in your kitchen:
- Appliances (big & small)
- Food & pantry items
- Cleaning supplies
- Bins
- Utensils, cutlery, chopping boards
- Servingware
Now, group these things together into “zones” that make sense for how you use them, for example bins with bin liners and paper towels. Or bins close to food prep or dishwasher.
This process should help you to identify what storage you need, where they should ideally be placed. Different items require different storage solutions. For instance, you may want open shelving for some of your servingware but also a draw to store any you don’t want on display.
Some important kitchen features not to be missed:
The Hidden Bin Solution
Let’s start with a simple but often overlooked feature: where to put the trash and recycling bins. While it might seem like a small detail, bins can easily become an eyesore and take up valuable floor space. One of the best ways to address this issue is by incorporating a dedicated cupboard for bins, typically integrated into the cabinetry.
via Pinterest
This design choice is not just about hiding clutter; it’s also about convenience. By placing the bins close to the food prep area or the sink, it’s easy to dispose of waste without disrupting the cooking process. Pull-out bin drawers can be customized with multiple compartments for separating recyclables, compost, and trash, making sustainability a built-in part of your kitchen design.
Pull-Out Pantry Shelves
Another major usability upgrade comes in the form of pull-out pantry shelves. Deep cupboards can make it difficult to access items in the back, turning your pantry into a disorganized mess. Pull-out shelves solve this issue by bringing everything within easy reach. Not only do they enhance accessibility, but they also improve visibility, allowing you to easily see what you have and what you need to restock.
Corner Storage Solutions
Many kitchens have awkward corners where storage space can be hard to access. Lazy Susans or pull-out corner units are excellent solutions to maximize these spaces. Instead of struggling to reach into deep corner cabinets, these features rotate or slide out, allowing you to easily grab cookware or small appliances.
Appliance Placement
via Pinterest
The Work Triangle
When it comes to usability, appliance placement is critical. The work triangle — a design principle that connects the sink, stove, and refrigerator—is a tried-and-true method for creating efficient kitchen layouts. Keeping these key elements within a reasonable distance of each other reduces unnecessary movement and streamlines meal preparation. While it’s good to keep this work triangle in mind, we do think there is a shift in bigger kitchens where we see these spaces expand and the zones are spread out further than they once were. It’s a balance!
Built-in Appliances for a Seamless Look
Modern kitchens often benefit from built-in appliances like dishwashers, microwaves, and even refrigerators. By integrating these appliances into the cabinetry, you create a seamless and sleek look while also maintaining an ergonomic layout. For example, consider placing the dishwasher next to the sink for easy dish loading and unloading, or a built-in microwave drawer at a lower level for safer access.
Usability Meets Aesthetics: Thoughtful Design Details
Soft-Close Drawers and Cupboards
Small design details can significantly impact the functionality of a kitchen. Soft-close drawers and cupboards, for instance, not only add a luxurious touch but also prevent the wear and tear caused by slamming. They’re also great for families with young children, minimising the risk of pinched fingers.
Task Lighting
While pendant lights and wall lights add style and ambiance, task lighting is essential for functionality. Under-cabinet lighting, for example, ensures that countertops are well-lit for meal preparation. Dimmable options can allow you to control the mood, shifting from practical prep time to relaxed dinner atmosphere with ease.
A note on lighting…
A combination of light sources is so important in a kitchen - for both functionality and mood.
In this image you can see wall lights, ceiling ‘can’ lights, downlights, LED strip as well as backlighting for the open shelving.
Functionality at the Forefront of Kitchen Design
Creating a kitchen that’s as functional as it is beautiful doesn’t require sacrificing style. In fact, the most effective designs seamlessly integrate usability features, like pull-out pantries, hidden bins, and smart lighting, into the overall aesthetic of the space. Thoughtful choices about storage, appliance placement, and lighting can dramatically improve the day-to-day experience in your kitchen, transforming it from a beautiful room into a truly functional hub of your home.
For your next kitchen renovation or remodel, keep in mind that usability and functionality are just as important as style. With clever design solutions, you can create a kitchen that not only looks stunning but also works for you in every way.
Would you like to discuss specific functionality features for your kitchen project? Feel free to get in touch — We would love to help you design a kitchen that’s tailored to your needs.
Your Guide to Rug Selection
There is nothing that completes a room more than a rug - it is such an important styling piece in a home. A rug grounds the space and all the furniture that sits within it. Our choice is always to go with a neutral rug, and believe it’s a piece you can invest in. A rug has the power to elevate and transform a space.
How to choose the right rug for your space:
Sizing & Scale
The biggest mistake we see is that a rug is too small. You want the rug to sit generously underneath all of the furniture. A rug that is too small makes the space feel unfinished and not to scale. If in doubt, go big.
Underneath a dining table: allow 1-1.5m extra on all sides of the table for a rug
Around a bed: allow minimum 1m on either size of the bed & front for a rug. You can start the rug just underneath the bedside tables if needed.
In lounge room: this is a room to especially go big! You want all of your lounge furniture to sit on top of the rug (lounge, arm chairs, coffee table).
Material
Choosing the right material and pile for the end use of the space is really important. Materials affect how the space feels, so choose the right texture for how you intend for the space to feel. You want to think about the traffic of the room and how the space will be used.
Bedrooms: can afford a lusher, thicker pile because its generally a lower traffic area, and creates a luxurious & cosy feeling.
Living area: we would choose a cotton or jute
Kitchen runner: jute or cotton and should be easy to clean and very low pile to avoid any trip hazards in this high use space.
Rugs are our choice for:
Defining Spaces
Rugs are perfect for delineating different areas within a room, especially in open-plan layouts. A strategically placed rug can define a living area, dining space, or a cozy reading nook, providing a sense of order and organization. This is particularly useful in lofts and large open spaces where you want to create distinct zones without erecting walls.
Add Warmth
One of the most immediate benefits of a rug is the warmth and comfort it brings. Hardwood, tile, or laminate floors can be cold and uninviting. A plush rug not only adds a layer of insulation but also provides a soft surface underfoot, making the room feel cozier and more welcoming. This is particularly important in areas where you spend a lot of time barefoot, like bedrooms and living rooms.
Layering & Texture
Incorporating different textures into a space adds depth and interest. Rugs provide an excellent opportunity for layering textures. For example, layering a smaller, patterned rug over a larger, neutral one can create a visually dynamic effect. Mixing textures, such as a plush shag rug with a sleek leather sofa, enhances the tactile experience of the room.








